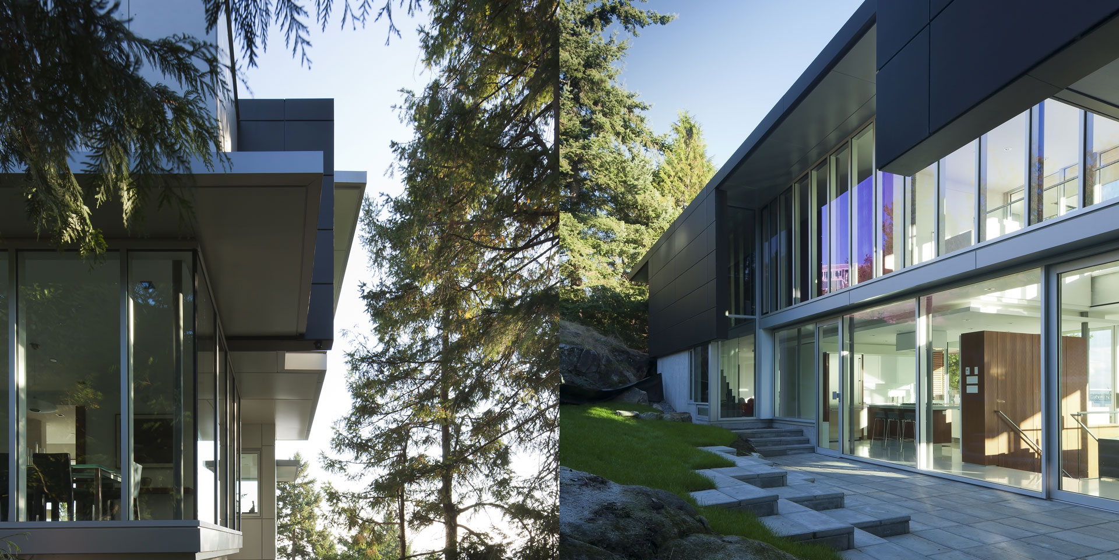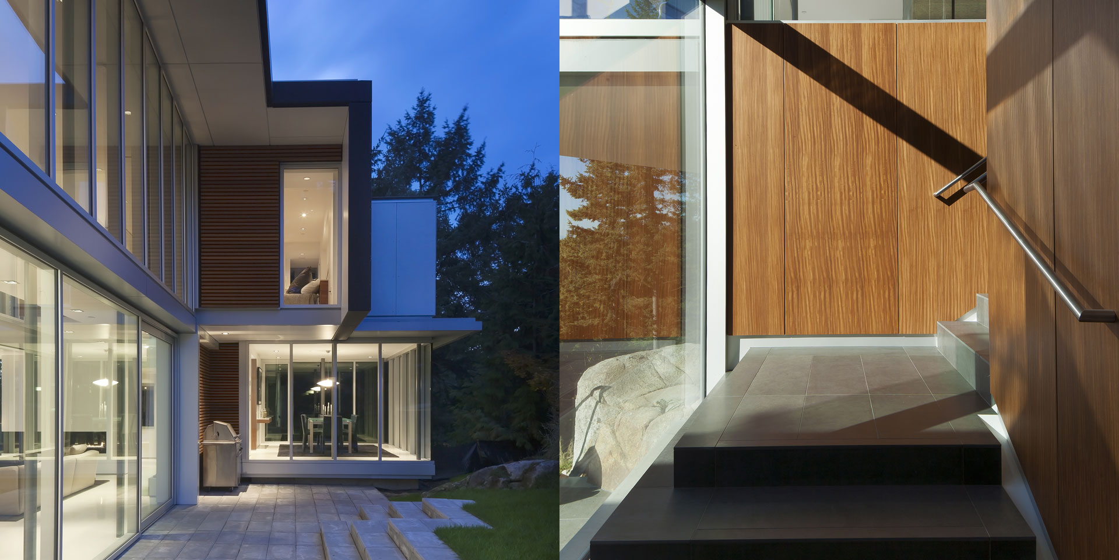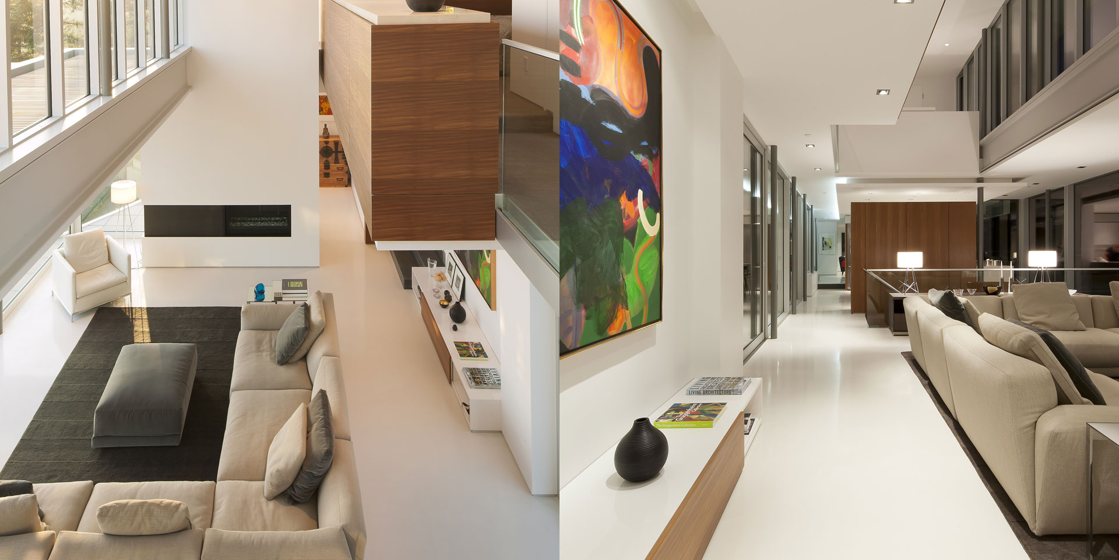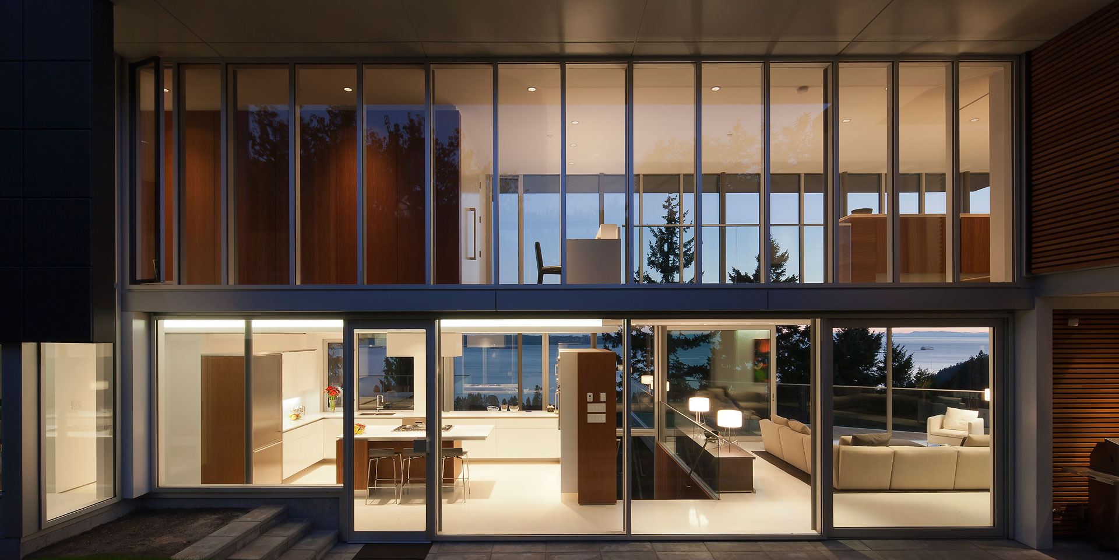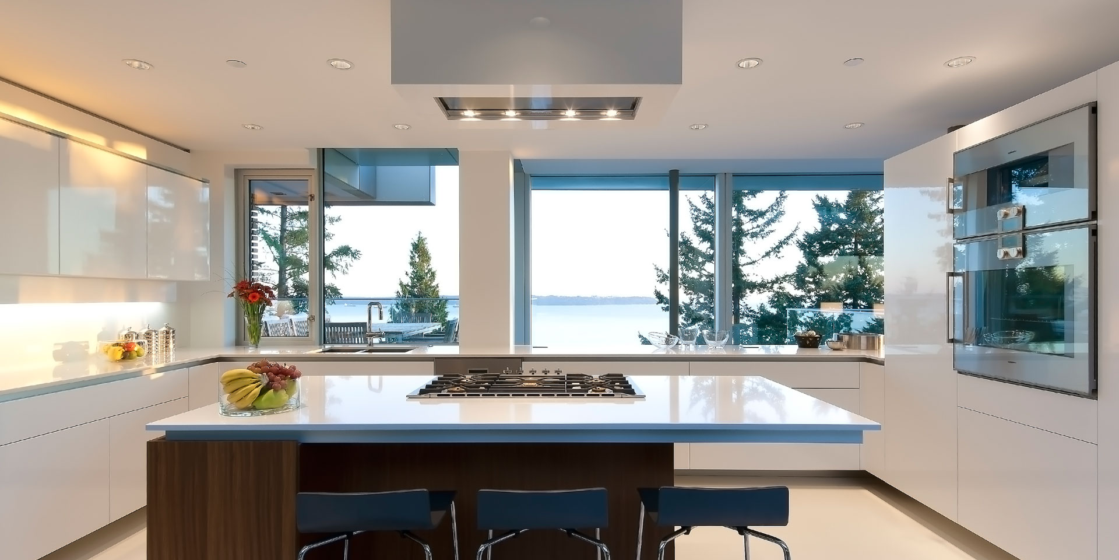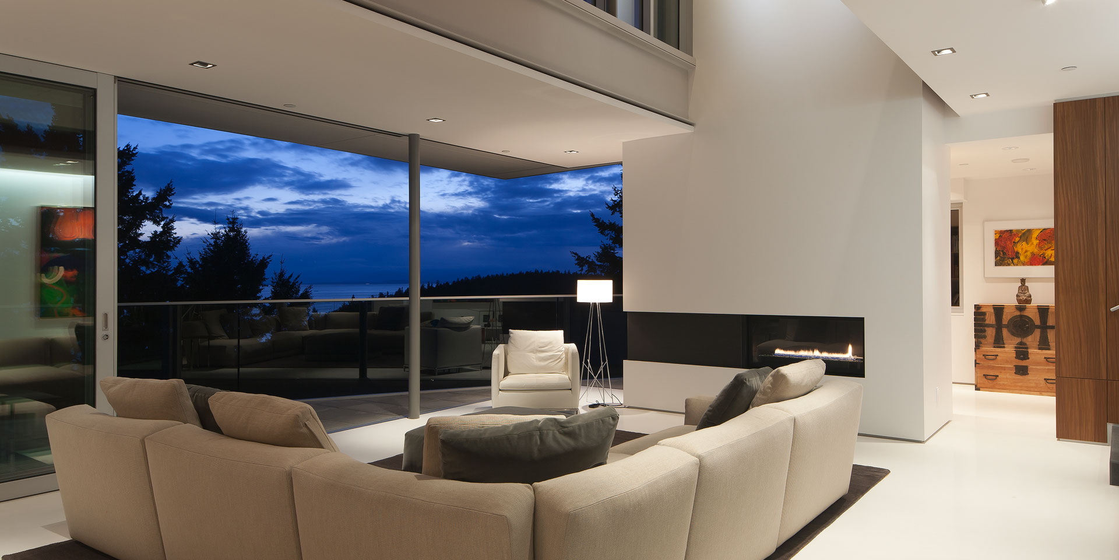
Recognized as one of the most technologically advanced homes in North America, this home has been extensively published and was nominated as one of the top 25 new homes in the world by World Architecture News magazine. It was the first building of any type in North America to be constructed with Cross-Laminated Timber (CLT) structure, leading a new generation of buildings, from homes to highrises.
Location: West Vancouver, BC, Canada
Size: 410 sq.m
Type: Residential
Status: Built
Year: 2010
Service: Architecture, Interior, Landscape
Client: Partner Greg Dowling's house
The Dowling Residence is a hybrid construction of CLT, concrete and steel. It is the first permanent residential project in North America to use CLT as its principle building material.Greg Dowling, partner of DGBK Architects, assumed the triple role of architect, contractor and client for the construction of his own family home in West Vancouver, British Columbia. Dowling conceived his residence as a series of slender, interlocking horizontal planes projected gracefully out of the irregular sloping site. The three-storey house embodies three main construction materials: concrete, steel and CLT. The CLT panels serve as the primary components of the wall, floor and roof assemblies.
Dowling configured the plan to offer sweeping ocean vistas from the southward-facing living area on the upper floor, and a more intimate view of greenery on the mountain side of the house. The structural integrity of this particular CLT floor and roof system offers a long span, which allows a column-free expanse in the main interior spaces. The dominant architecture gesture of the Dowling Residence is a dramatically cantilevered balcony off the second-floor living room. This triangular balcony is constructed with CLT panels. Using reinforced concrete for this balcony would have generated extra thickness and weight, and required additional support — which would have undermined Dowling’s aesthetic vision of the project.
Given the precision of CLT fabrication, panels are cut to the millimetre. As Dowling and his team took care in the preparation of foundations and other structural elements, extremely tight tolerances were able to be achieved, ensuring a smooth erection process and a tightly fitting structure. Dowling notes that the basic CLT framework of the home was completed in just six days, whereas conventional reinforced concrete solutions would have taken several months.
CLT construction allowed Dowling extra flexibility in how the interdependent load-bearing systems worked within the architectural concept. Along the mezzanine corridor on the second floor, a step in elevation is generated by one CLT floor panel overlapping and supporting the other. Such a detail would require a far more complicated fastening and support system with traditional construction methods.
Some recesses for light fixtures and electrical outlets were pre-cut into the CLT panels at the factory, but these elements were possible to modify onsite. Additionally, wood furring has been applied where necessary to accommodate cables; drywall was specified to cover ceiling and wall surfaces and conceals most on-site modifications. But the surface of CLT can also be left permanently exposed, in which case a higher aesthetic grade of CLT would be sourced.
Joining of CLT panels requires different connection hardware from conventional framework. Instead of nails, the panels’ size, weight and laminated composition require self-tapping screws, with lengths of 8 , 12 or up to 16 in (20, 30 or up to 40.5 cm), depending on the panel thickness.
